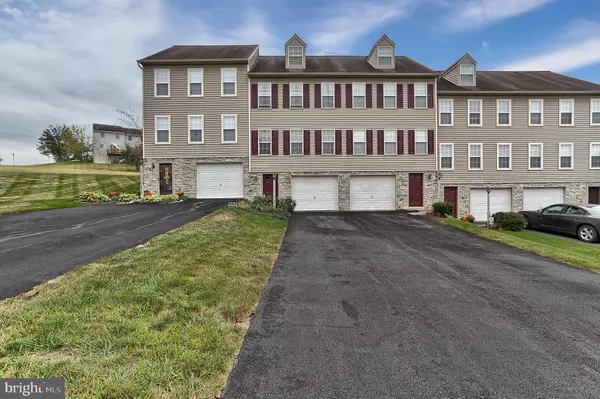For more information regarding the value of a property, please contact us for a free consultation.
2712 WOODMONT DR York, PA 17404
Want to know what your home might be worth? Contact us for a FREE valuation!

Our team is ready to help you sell your home for the highest possible price ASAP
Key Details
Sold Price $135,000
Property Type Townhouse
Sub Type Interior Row/Townhouse
Listing Status Sold
Purchase Type For Sale
Square Footage 1,080 sqft
Price per Sqft $125
Subdivision Hearthridge/Woodmont
MLS Listing ID PAYK125670
Sold Date 12/23/19
Style Colonial
Bedrooms 3
Full Baths 1
Half Baths 1
HOA Fees $48/mo
HOA Y/N Y
Abv Grd Liv Area 1,080
Originating Board BRIGHT
Year Built 2004
Annual Tax Amount $2,754
Tax Year 2019
Lot Size 2,470 Sqft
Acres 0.06
Property Description
This stylish townhome in popular Hearthridge offers convenience and affordability. New carpeting in the living and stairs, the kitchen offers an abundance of sunlight from the windows and includes a dishwasher, gas range, microwave and refrigerator and a large dining area that has sliding doors to the deck.New flooring in kitchen and both bathrooms. Enjoy the view from the rear while sipping your morning coffee. The loft or additional room is spacious with a closet and dormers which can be used as a third bedroom. The garage is oversized that allows room to park a car and additional room for storage. Easy living with lawn care and snow removal!
Location
State PA
County York
Area Manchester Twp (15236)
Zoning RESIDENTIAL
Rooms
Other Rooms Living Room, Bedroom 2, Kitchen, Bedroom 1, Full Bath, Half Bath, Additional Bedroom
Basement Front Entrance
Interior
Heating Forced Air
Cooling Central A/C
Flooring Vinyl, Carpet
Heat Source Natural Gas
Laundry Main Floor
Exterior
Parking Features Garage - Front Entry
Garage Spaces 1.0
Amenities Available Common Grounds
Water Access N
Accessibility None
Attached Garage 1
Total Parking Spaces 1
Garage Y
Building
Story 3+
Sewer Public Sewer
Water Public
Architectural Style Colonial
Level or Stories 3+
Additional Building Above Grade, Below Grade
New Construction N
Schools
School District Central York
Others
HOA Fee Include Lawn Maintenance
Senior Community No
Tax ID 36-000-33-0075-00-00000
Ownership Fee Simple
SqFt Source Assessor
Acceptable Financing Cash, Conventional, FHA
Listing Terms Cash, Conventional, FHA
Financing Cash,Conventional,FHA
Special Listing Condition Standard
Read Less

Bought with Iona Ferguson • Coldwell Banker Realty
GET MORE INFORMATION




